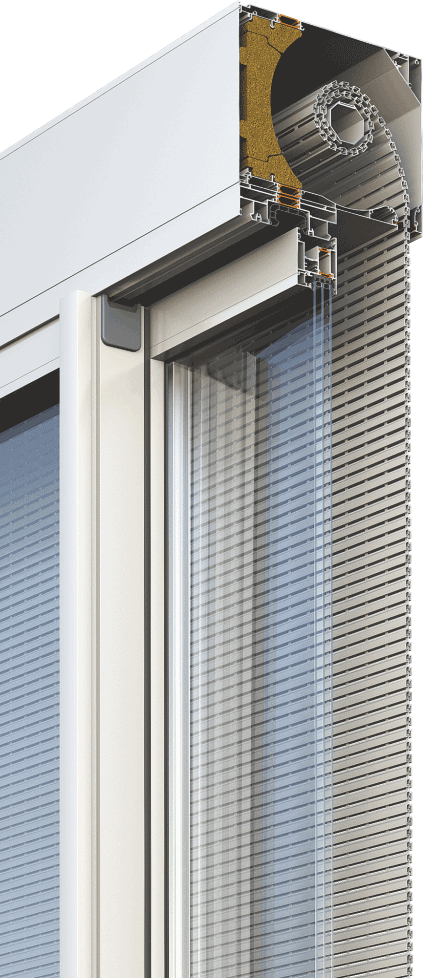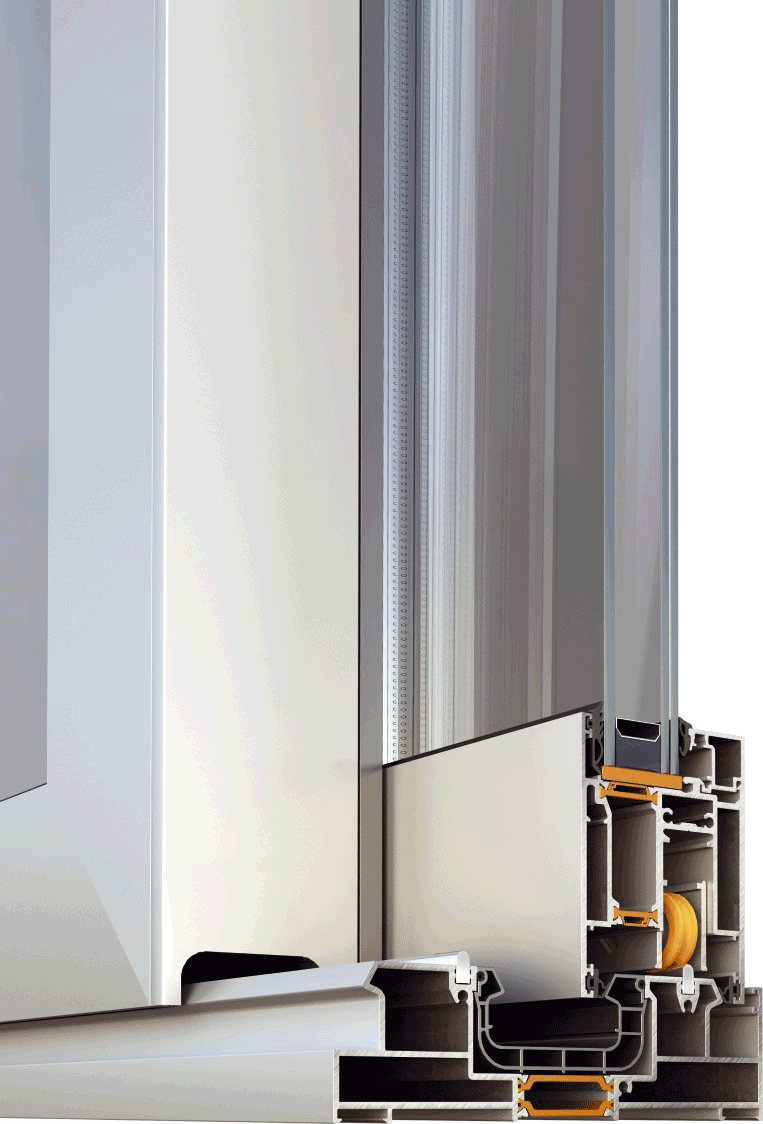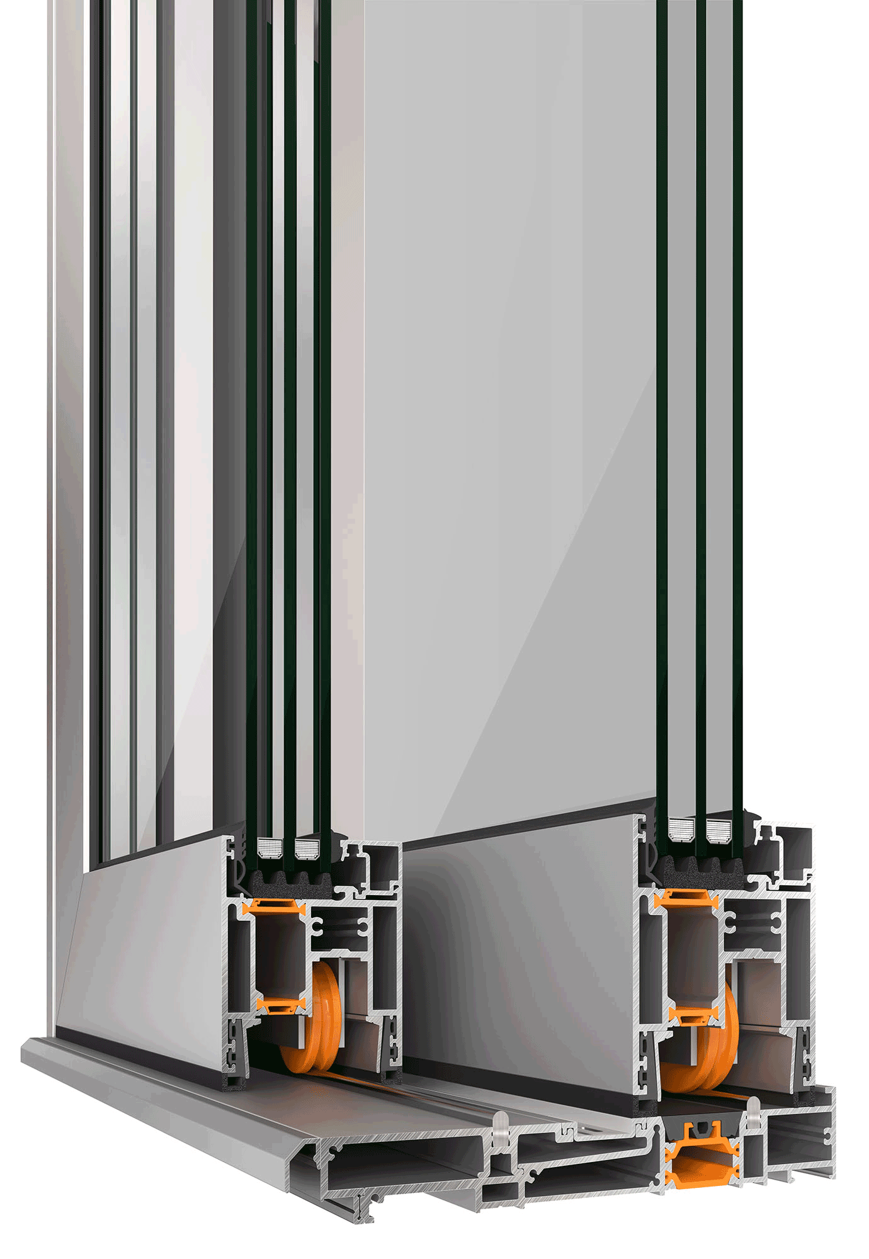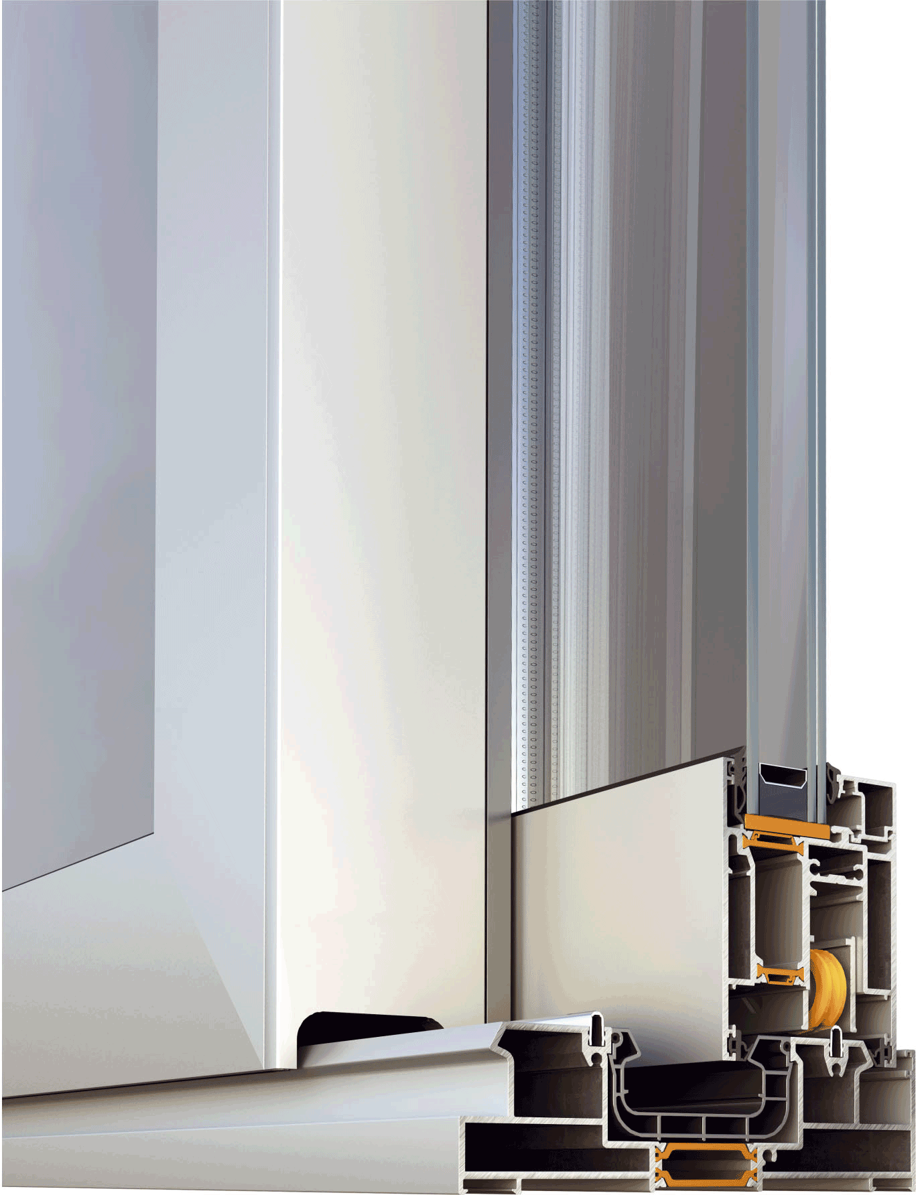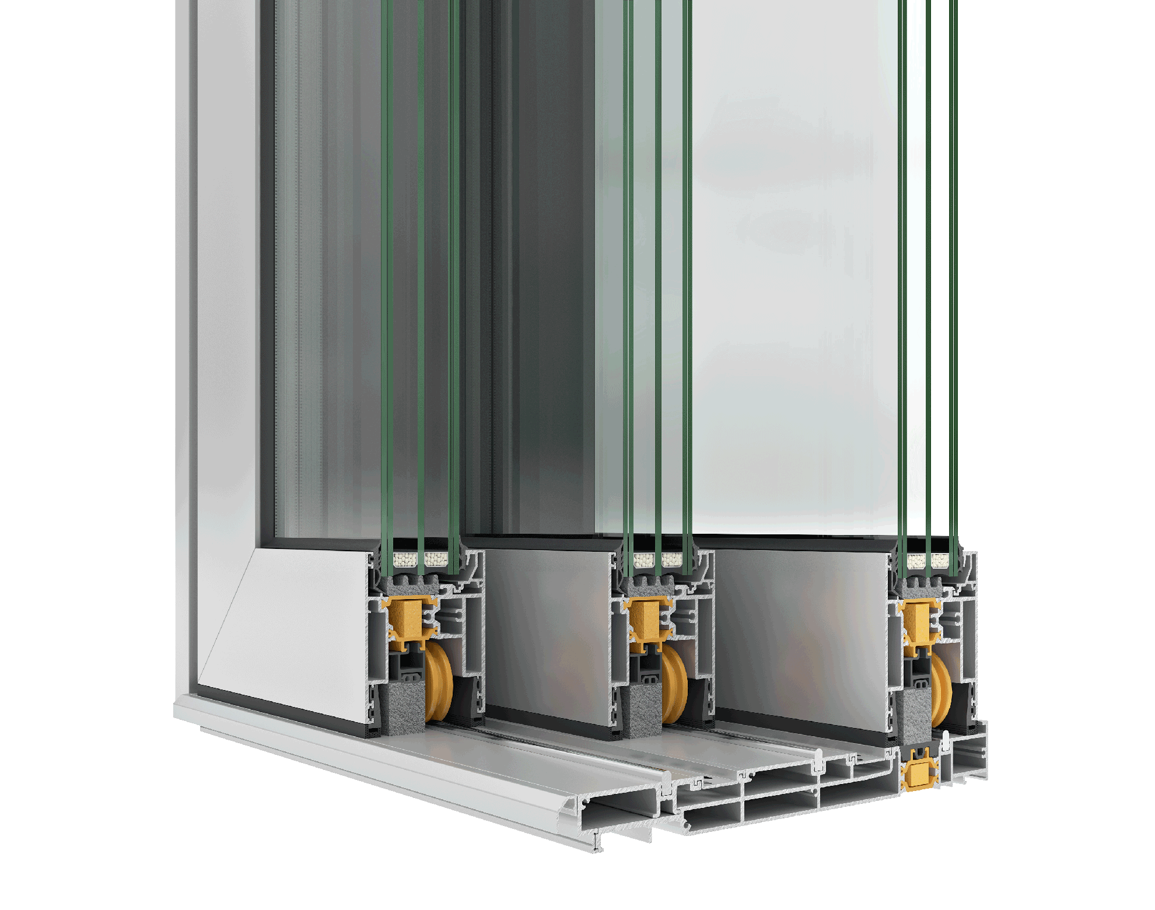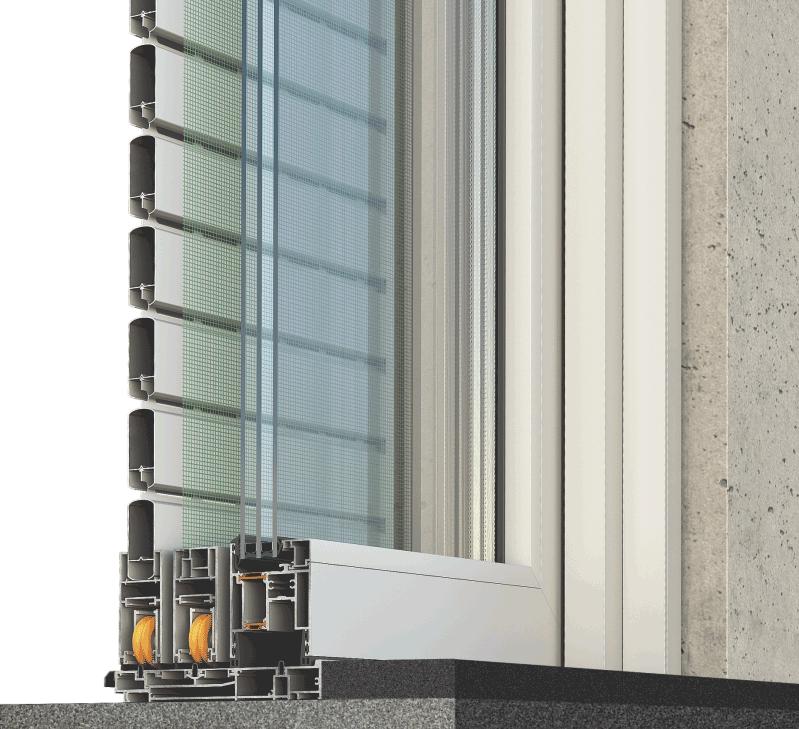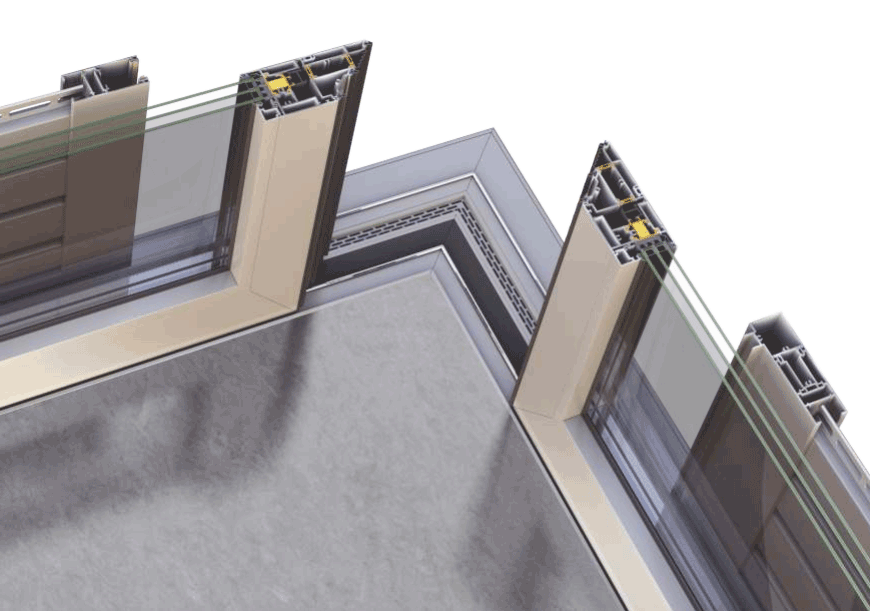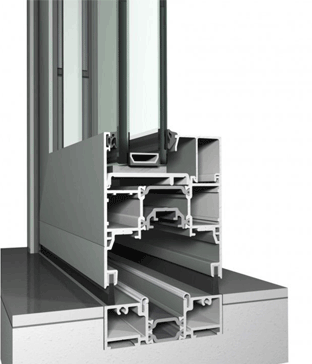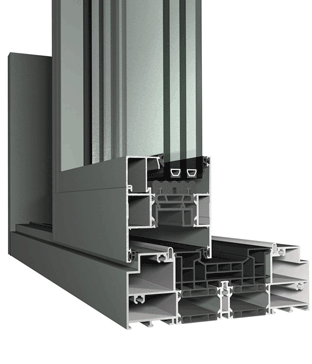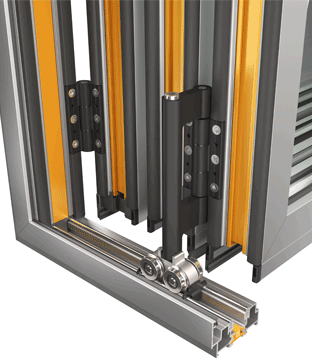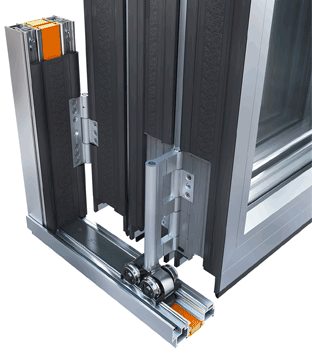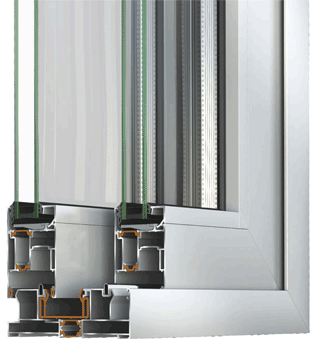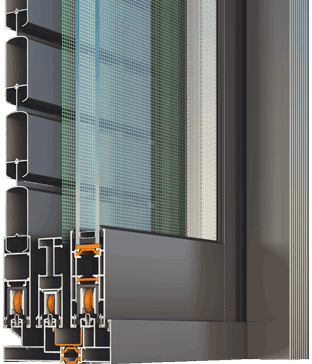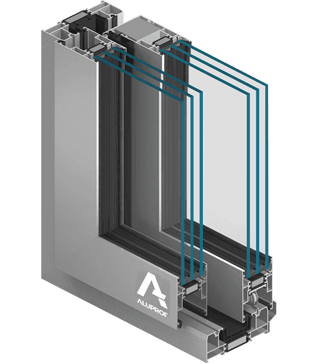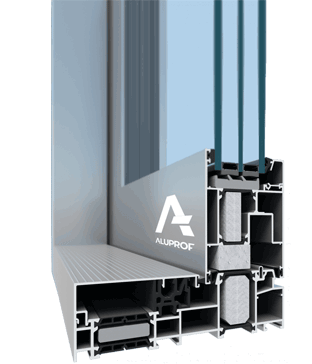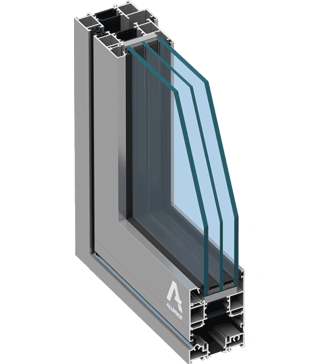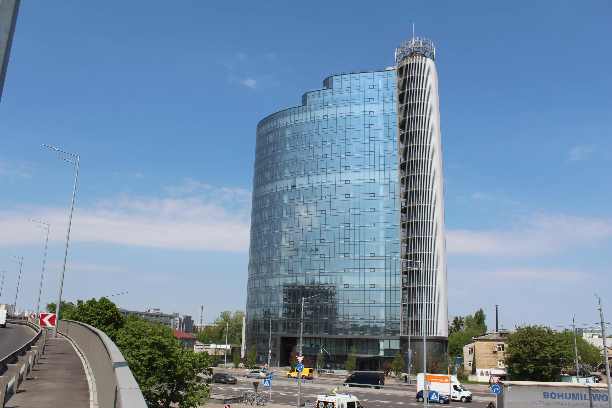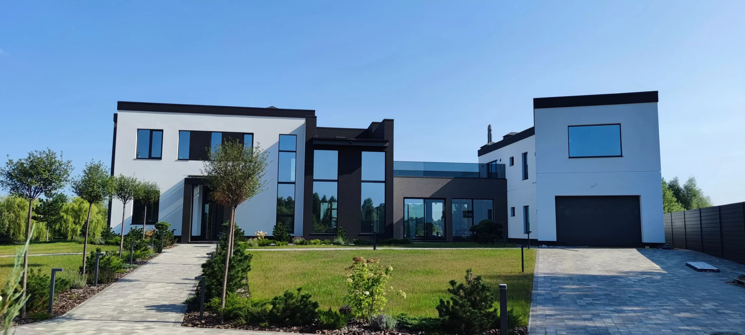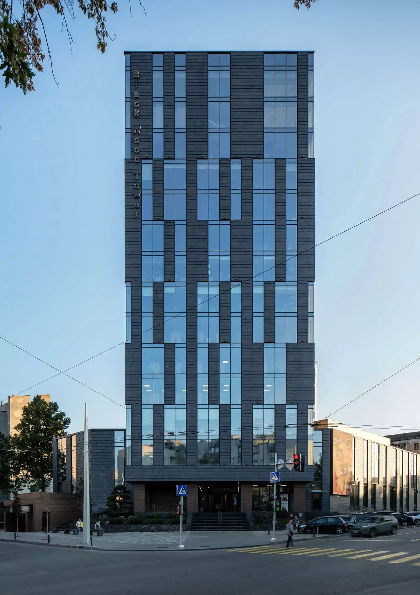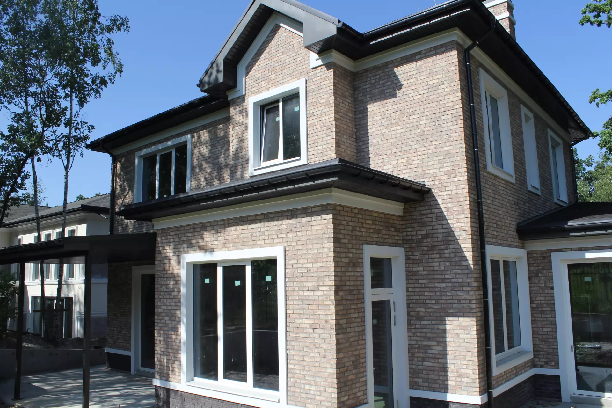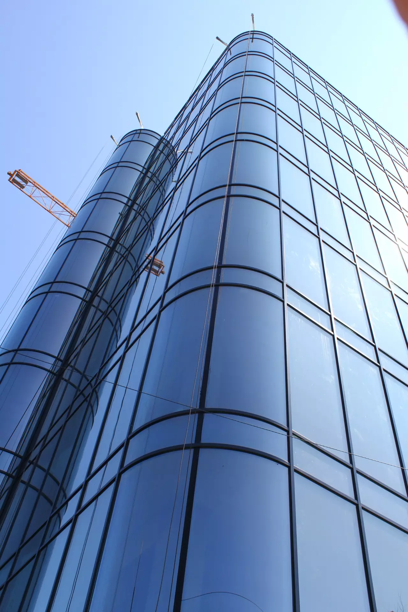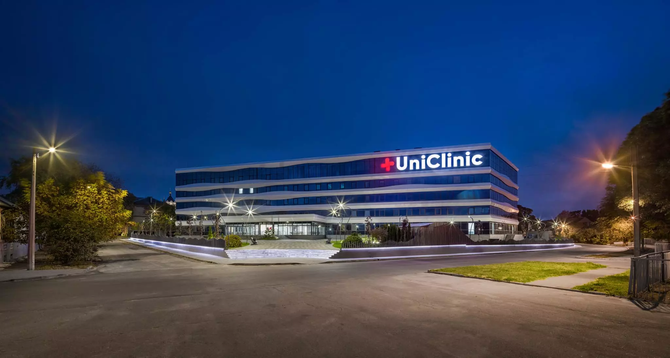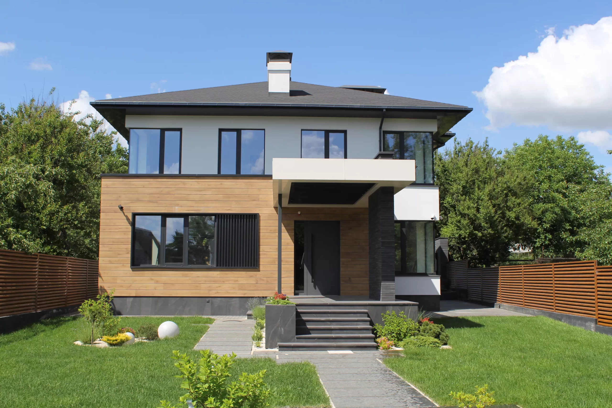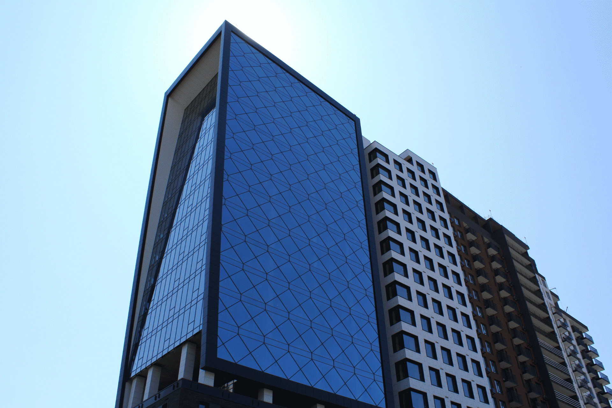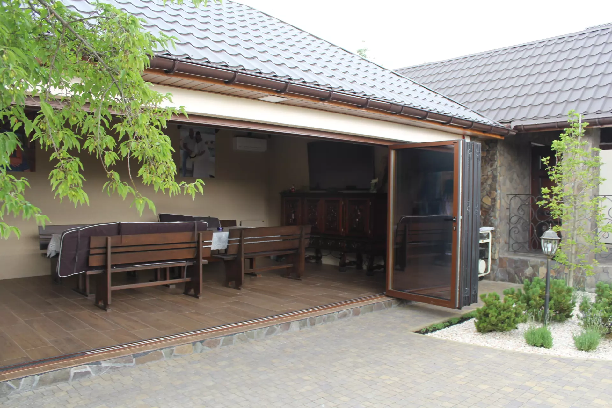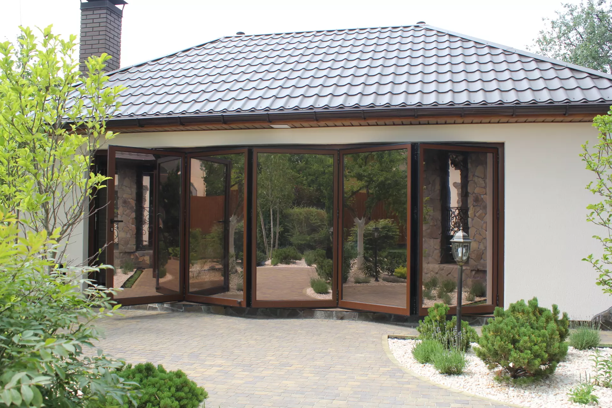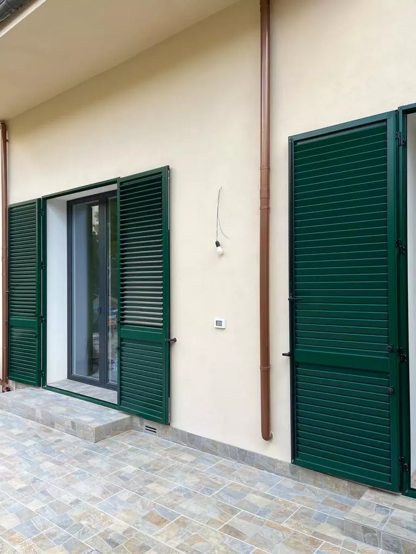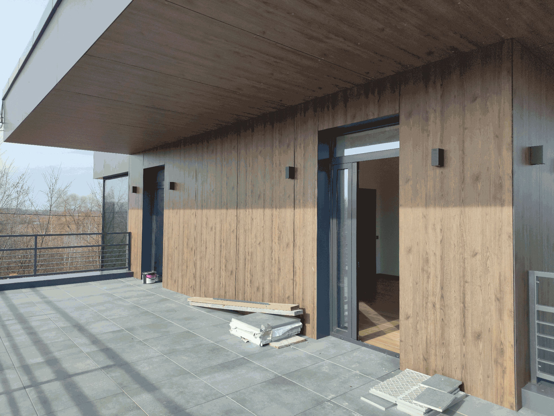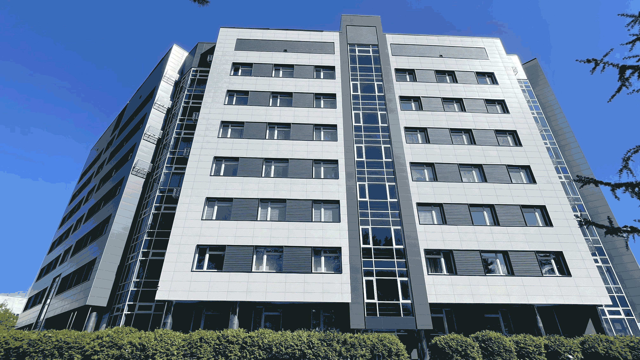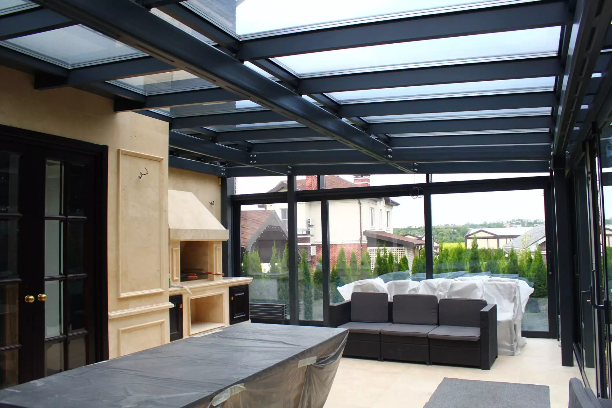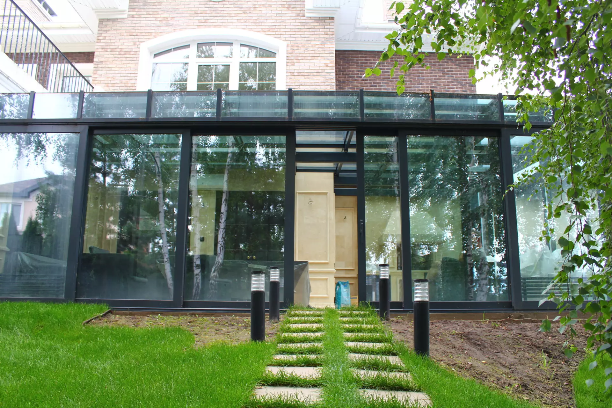EXPO Invest s.r.o. Reg.No. 54982057 VAT No. SK2121830810 Location: Horna 37 974 01 Banska Bystrica, Bratislava, Slovensko
Lift & slide insulated systems Alumil SUPREME S700
The lift & slide system SUPREME S700 signifies the next phase in ALUMIL's high-end systems. It stands as an exceptional solution for projects that demand meeting the trend of “transparent” architecture with extensive glass surfaces, offering high thermal insulation, safety, and modern design. Its minimal design and various innovative traits make it an ideal choice for projects seeking wide spans for increased daylight, exceptional performance, and utmost ease of use.
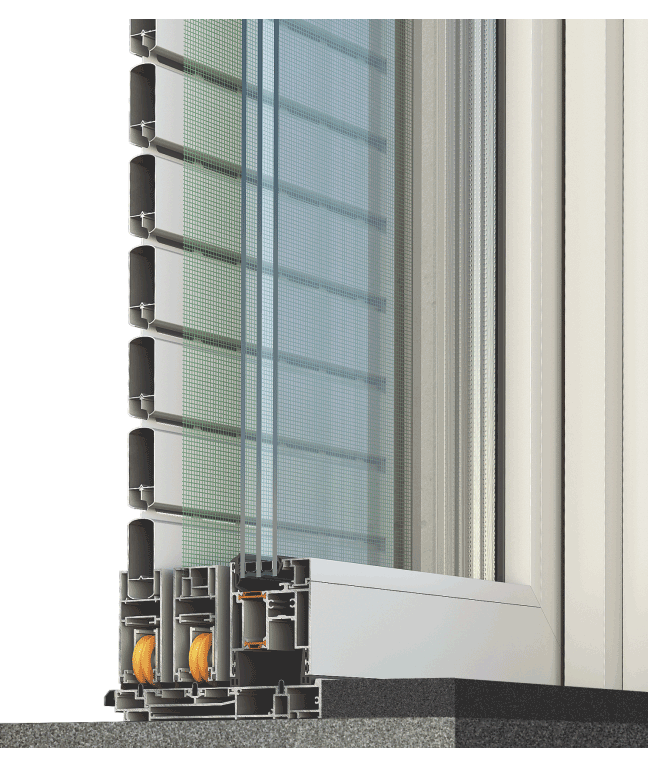
Specifications
✓ Optimal ease of use and high functionality, optionally combined with automatic motion
✓ Amplified natural light due to the expansive glazing surfaces
✓ Superior energy efficiency for high savings
✓ Advanced security features
✓ Exceptional sound insulation
✓ Convenient accessibility
✓ Broad range of designs and solutions
✓ Superior quality with certified performance
✓ Increased stability and functionality in severe weather conditions
✓ Available solution for completely concealed bottom frame installation covered with the floor finish (SUPREME S700 Eclipse version)
Other systems
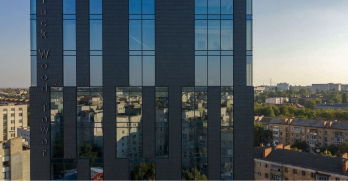
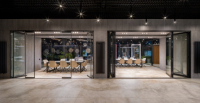
Some of our works
The application has been sent
Thank you for submitting your request. A manager will contact you shortly.

 European Union
European Union Italiano
Italiano